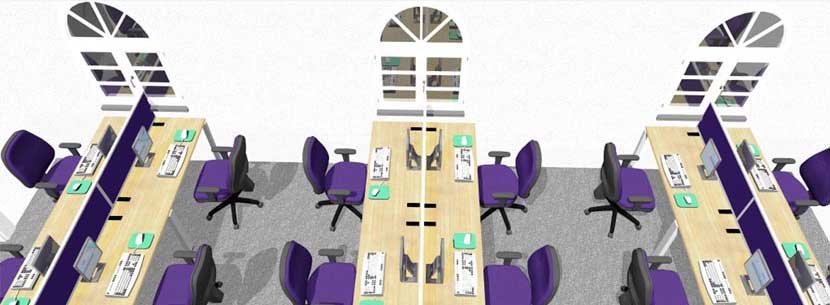JBL can offer remote CAD space planning for any room or space you want to quickly create a fit-for-purpose home office or remote working set-up.
Please email us a few photos of the existing room or space, area dimensions and a quick brief.
——————————————————————————————————-
It is important to us that your work space is optimised and is both fit for purpose and visually stimulating. Our professional planning service helps you achieve this. The process starts with a site visit to understand the function and operation of a space, establish dimensions, practicalities and any special demands or considerations of your working environment.
We then present layout and product suggestions with detailed computer generated 3D or draftsman’s plans of your work space based on our findings, which can be amended and re-submitted until you are 100% satisfied before approving a project.
This service is free with each furniture order placed, or can also be provided on a consultancy-only basis if required.

